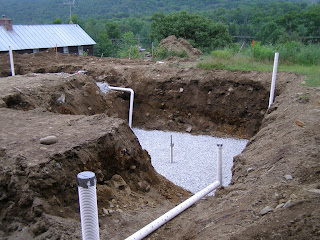Here are a few scenes from the beginning of this project. What we can't show are the 4 years of discussion and design that led to this building. At first we planned to renovate the highly unusual building in which we live -- a former farm building with a crane built into the ceiling!
After digging into the roof, floor, and walls, as well as trenching along the north wall to add insulation to the poured concrete, we realized that there were so many unknowns dealing with the old building that we had no way to predict what problems we'd run into -- or how much we'd have to spend. Basically, we had a building with very little insulation, no proper frost walls or footers, and a slab poured right onto the dirt with no insulation below. To create a highly-insulated and highly-efficient building, we'd have to jack it up and build a proper foundation under it, with no idea what the cost would be. We decided to build new.
After considering a tight, super-insulated stick-built "cube" -- ugly but high functioning -- we decided on straw bales for the best mix of sustainable construction, energy performance, and for being so downright cool. Suddenly the enthusiasm for building new went through the roof -- a timber frame/straw bale house could be so beautiful, so green, and such a nice place to live, that we were all abuzz.
Sitework and drainage:
- Most straw bale buildings are found in warmer and drier places than Northeastern Vermont. Building here would have to be quite a bit different than New Mexico or Nebraska. Our summers are warm and sometimes wet, but our winters are long and bitter cold (so far). We average about 40" of rain per year, anywhere from 80" - 130" of snow, and roughly 7,900 heating degree days.
- Drainage is very important to keep water out of the walls, and we paid a lot of attention to the details.
- We wanted to minimize the use of concrete -- an unsustainable material with a LOT of embodied energy. The walls would be supported by a 12" tall by 22" wide poured ICF concrete "beam" built atop a rubble filled trench with filter fabric and perforated pipes to lead water out to daylight down the nearby steep bank. Many thanks to Jean-Paul Downs and Carrol Ainsworth for this design and fine execution.
- The soil on the building site is just about perfect for this sort of building -- stony glacial till with coarse gravel and sand with excellent drainage.
- We needed a little more room for mechanicals than our mechanical room would allow, and we wanted to incorporate a root cellar, so we had to dig down. We decided on a 10' x 15' "basement" under one corner of the house, using ICF blocks to achieve R-20, and to minimize the volume of concrete needed.
- These photos show the excavation, the crushed stone for drainage, the 4" perforated PVC pipes below the crushed stone to conduct water out of the trenches, and the vertical pipes that can be used to flush the system. These pipes all lead underground until they come to daylight to the west at the base of a steep bank. Landscaping filter fabric is then placed over the stone to act as a filter to keep fine silt from clogging up the works. Our current house -- the former farm out building -- is in the background in some photos.
- The day after the excavation was complete, we got 13" of rain in 2-1/2 days. The photo with the excavator on the edge of the deep hole shows how little damage this caused. We had to shovel away a little sand and mud off the landscape fabric, but amazingly, the vertical walls did not crumble.






No comments:
Post a Comment