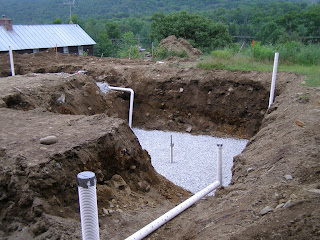Our floor plan is 30' by 30' on the inside, so the 40 footer's were cut down to 30', and one of the long beams had to be repaired, and joined in the middle.
Here's the first part of the frame erected; these are the uprights on the south side.
The timber frame progressed quite slowly during late summer and into the fall of 2008. We had an exceptionally wet summer, so we lost quite a few days to rain. Here's the frame in late October, 2008, with Linda in the South doorway. Note the tall ceilings.
Here's Earl Bancroft using a router to cut in dovetails for the wind braces.
Mutt & Jeff. Here's Caroll "Tate" Ainsworth, left, and Jean-Paul Downs, right. Tate did a magnificent job with all site work, excavation and drainage, and is our favorite local Viking. If you want to give him grief for driving a metallic flake pink dump truck, go ahead, make his day. Jean Paul did the timber framing and general contracting.
Now that's a pretty truck!
Eventually, the walls were framed, and the roof rafters were up. This is pretty much where things stood when work stopped in mid-December, 2008. Note the Trusses are 2 x 12's sistered onto the old 4 x 6 roof rafters, for 16.5" cavity for dense cellulose fill. This will result in R-63 or so, plus the sheathing inside and out, for a total cap R-value of around R-65. We probably won't add sheet foam on the inner surface to get this up to R-72.

















