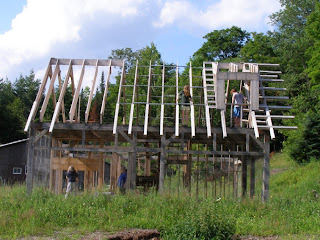Our 150-year-old timber frame sat out in the weather without the protection of a roof for over 8 months before work resumed. This was not our intent, as we expected the building to be "weather tight" before the onset of serious winter weather (in October or November 08, that is). We were very disappointed in the lack of progress, and resolved that Jean-Paul and his crew would be right back at it as soon as spring weather broke, probably mid to late April...
But -- that didn't happen.
We had agreed to -- and had expected, a weather-tight shell by winter. Failing that, we expected the work to resume as soon as possible in the Spring. However, in the Spring, Jean-Paul needed money, and took on another job about 30 miles away, and we couldn't seem to agree on how much work we had already paid for on our project. This went on all Spring and Summer, and we were getting worried, and quite annoyed that all our money had gone into a frame that was out in the weather with no roof to protect it.
At SolarFest (www.solarfest.org) we talked with Ben Graham, of Natural Design-Build, in Plainfield, VT. His crew, along with another crew run by his friends Ace McArleton and Jacob "Deva" Racusin, had built a number of straw bale buildings in the area, including the bale work on Bobbie and Dylan's house nearby. We asked him if he and his crew could help us get our house finished if we couldn't work out a way to do it with Jean-Paul.
Eventually, we met and settled up with Jean-Paul. We paid him what we owed him, and agreed to have his crew finish the roof structure and finish up framing the interior, but Ben Graham and Natural Design Build would be working on the bale walls.
Here's the frame in late Summer 09, still in good shape, but a little weathered. Linda is showing the place to her aunt, Patty Peden-Spear, and Patty's children Ryan and Cedleigh Peden-Spear.
Once the rafter tails were all in place, the cedar reveal that will be seen from below was built around the perimeter of the roof overhang. This provides a 24" overhang on all sides.
Next, the 5/8" Advantec roof decking was applied. Here's a view from the North, showing the frame and roof, and the lower-pitch shed extension to the North.

This view is from the Southwest, ready for Bituthane ice & water shield, which will make the roof assemble water tight.
All Sealed Up -- and just in time for rain!
View From SE
Things are really moving now, with one crew on the roof, and another crew building a stem wall to get the bales up off the ground by another 18".

View From NE

A Roof -- At Last!
Here's how the house looked when this blog was started.
Ready for the arrival of the bales....













